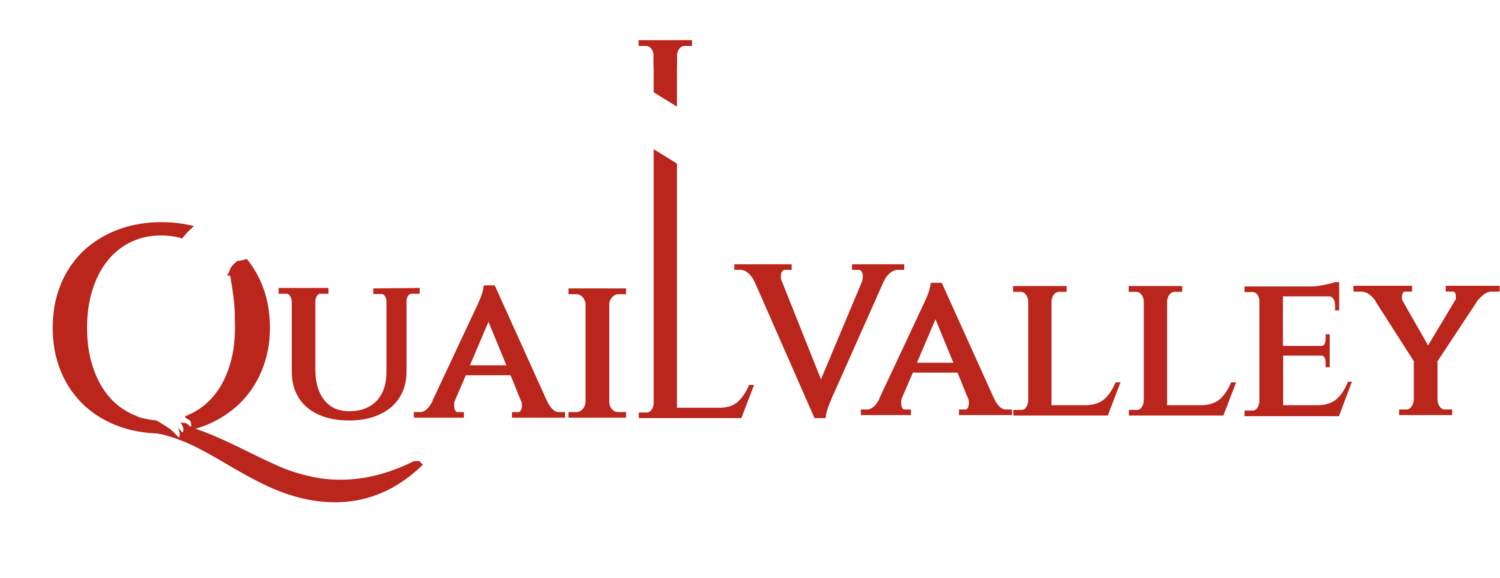310 Shady Tree-Available
(Under Construction)
4 Bed · 4½ Bath · 3,567 Sq Feet 1+ Acre Lot



Neighborhood
Spacious One-Acre Lots, Heavily Treed with oaks and elms
Deed Restricted Lots w/ Architectural Control Committee to maintain consistent standards. Close to Randall’s Shopping Center 5 min. to Jim Hogg Park and Lake Georgetown Award Winning Georgetown ISD
NO HOA fees
Maintenance Free Septic Systems
Luxury Features
Unique Modern Architecture
Fully Finished 4 Car Garage
Custom Natural Stone/Stucco Exteriors Iron Front Doors
City of Georgetown Water, High Speed Internet on-site
Exterior and Security Deluxe Landscape and Irrigation Pkg-Front Yards flood Lights on Rear Patio Extra Wide Concrete Driveways and Walkways
Metal Clad Ext. Doors with Insulated Glass Internal Privacy Blinds at Bedroom Locations Deadbolts on all Exterior Doors Double
Sound Solid Core Doors at Bedrooms Pre-wired Home Security System incl. Motion
Mechanical and Energy
Underground Utilities including Utilities including Propane
100 % Masonry Exterior (Limestone/Stucco) with Large Patios with T&G Pine and Pine trim Two Zoned High Efficiency HVAC systems with Programmable Thermostats
Zip System with Asphalt Roof Shingles Radiant Heat Barrier Roof Decking
Zip Wall System added energy efficient and conformable exterior waterproofing
Energy Efficient Vented Soffit System with Vented Roof Ridges
Energy Efficient Dual Pane Aluminum Vinyl for added comfort Windows Poly Sealed Windows Post Tension Foundation Design with Rebar
Industry Leading R-38 Blown Ceiling
Added Sound insulation for added comfort and energy efficiency
Interior Custom Features
10’ and 12’ Walls Solid Doors Contemporary Doors Custom Design Details
Custom Built Cabinetry with soft close doors and drawers
Quartzite Counter tops in all the rooms
Oversized Pantry with Extra Deep Storage Shelves and Sink
Large Gas Fireplace
Custom Pine Beams and high cellings
Walk-In Handicap Accessible
Large Master Walk-In Closets with Extensive Wood Shelving throughout, bonus shelving and/or Wardrobe closets in Secondary Bedrooms
Electrical Features
200 Amp Main Service Panel with Sub Panel Underground Service to Residence
On Q Low Voltage/Media Access Cabinet Dedicated Media/Technology Closet, pre-wired
Decora Wall Switches and FI outlets throughout Switched Exterior Outlet for Holiday Illumination
Exhaust Fans in All Bathrooms and Laundry
Recessed LED, Accent Lighting, Soffit Mounted, and Under- Counter lighting
Oversized Ceiling Fans in Family and Patio Areas
Plumbing Features
Garbage Disposal included in Kitchen Water
Master Showers with Multiple Heads and Tile Seating
Softener Unit in Garage City Water Supply with Pressure Regulator
2 Rheem High Efficiency tank-less Water Heater insulated Hot Water Lines
Septic Systems which DO NOT require Maintenance Contracts and Renewal Fees
